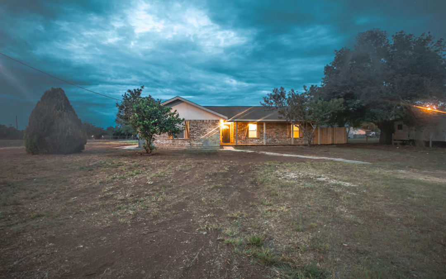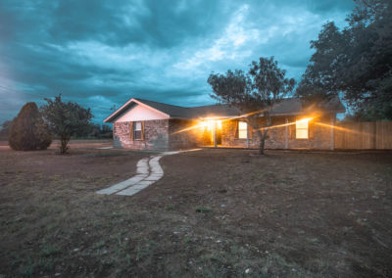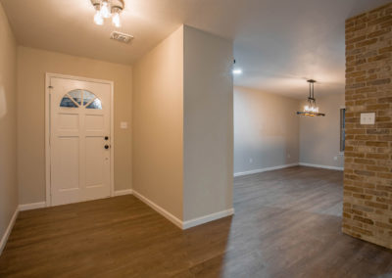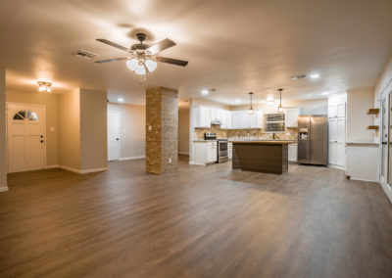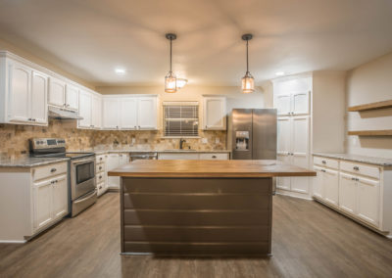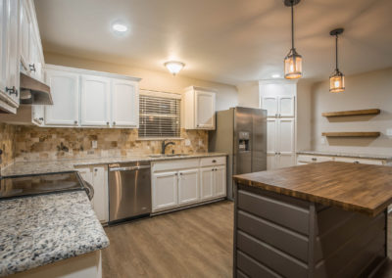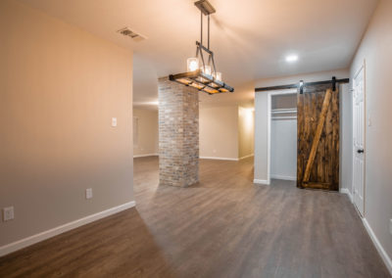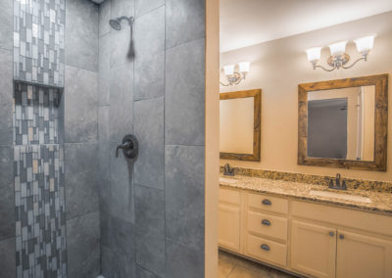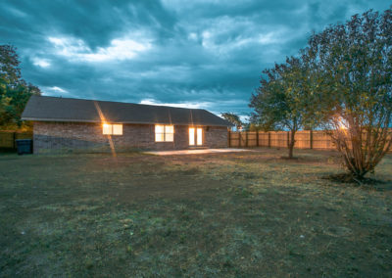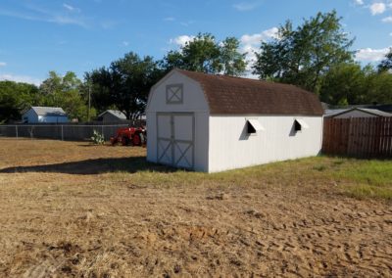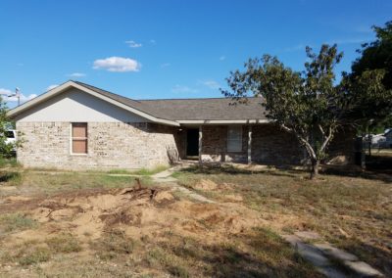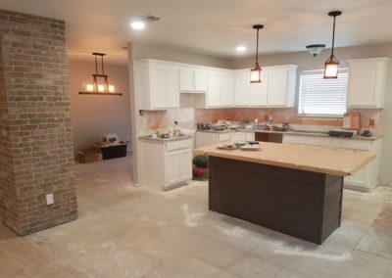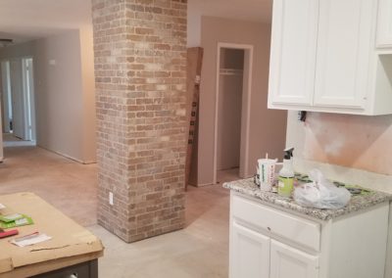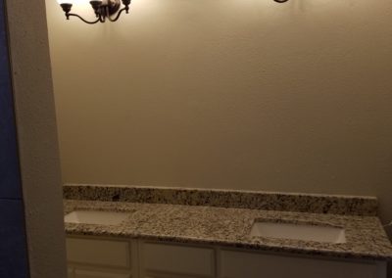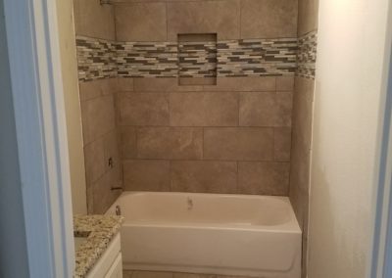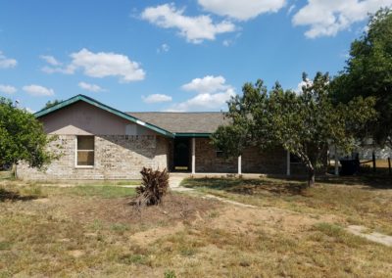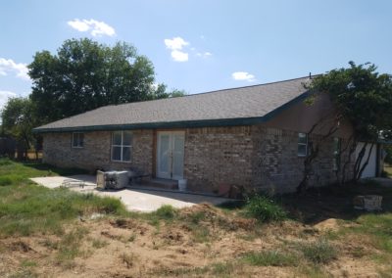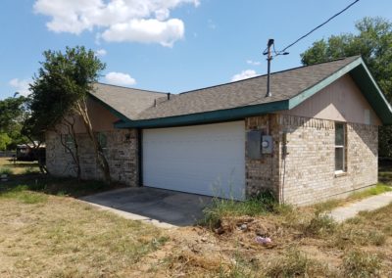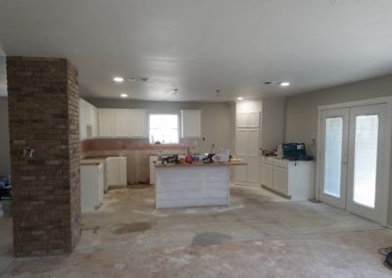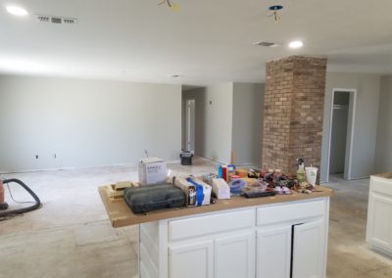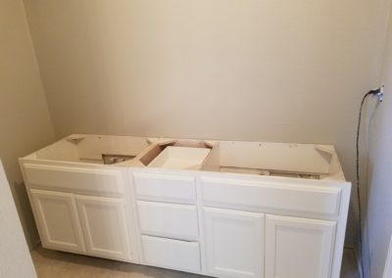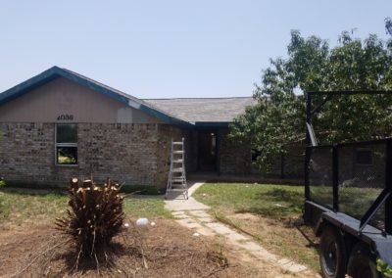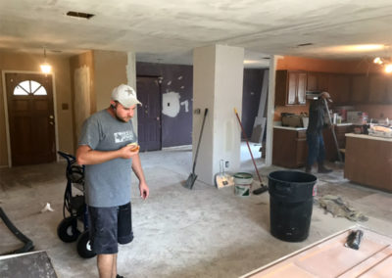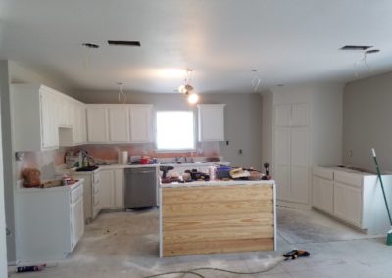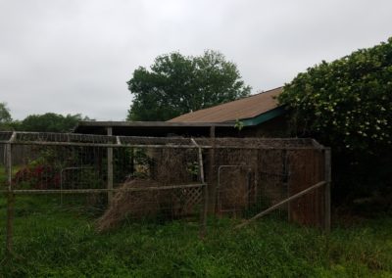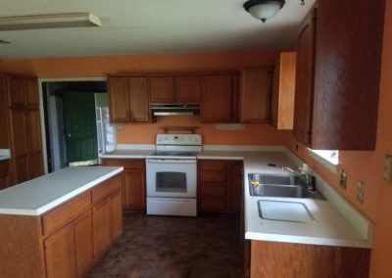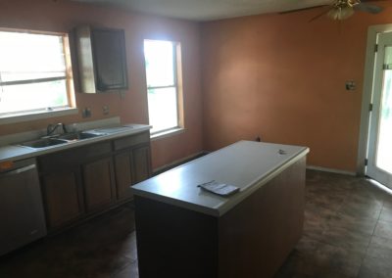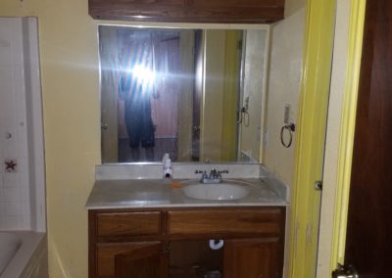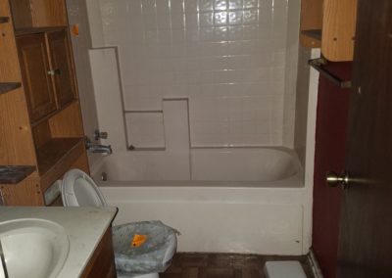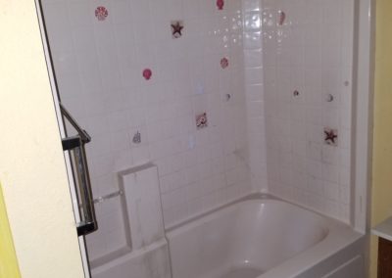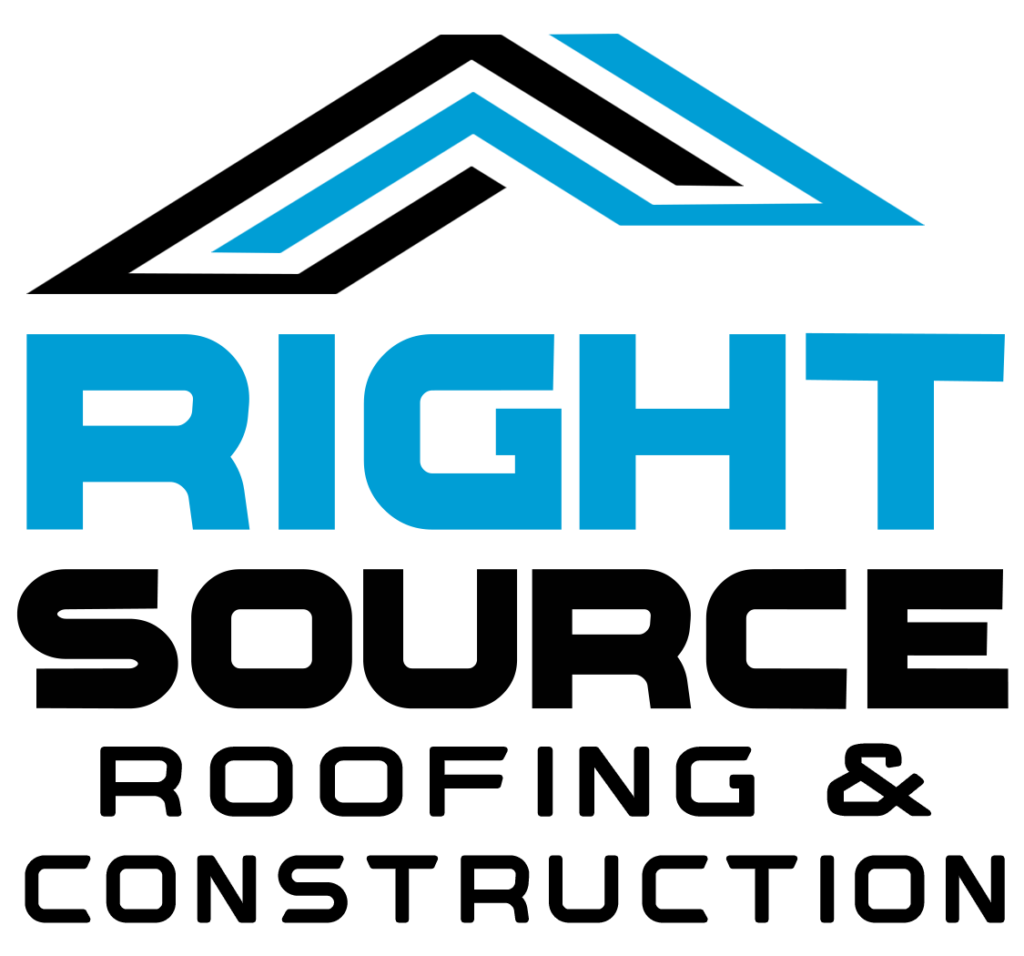We have documented this complete top to bottom home renovation to allow you to see and read about the step-by-step process that will transform this home from a near-condemned condition to a beautiful open floor plan that any family could be proud to live in. Where others may see a dilapidated structure, we see the potential to transform this into an extraordinary home. See the complete photo gallery in our project page, click here. This diary blog logged details of each step of the progress.
ENTRY #6 – RENOVATION COMPLETE
We have completed the renovation and here are some of the finished photos. To view full project gallery, click here.
ENTRY #5
We have completed exterior painting and added a workshop/barn to the back yard. Interior painting is complete. We have installed the granite countertops recessed lighting and can lighting in kitchen and dining area. In the bathrooms we have installed granite countertops and new tile along with vanity and overhead lighting fixtures.
ENTRY #4
We have made major progress on the exterior, have cleared the overgrowth and dramatically cleaned up the property. Inside the home, we have completed the reconfiguration of the kitchen/living room space to create an open floor plan. The kitchen cabinetry has been resurfaced and prepared for the new granite counter-tops. A new butcher block counter top with bar area was added to the new kitchen island and ship lap siding completed. We completed the beautifully designed 2 X 2 brick column that works as an accent piece between the kitchen and living area. The Master Bathroom has been gutted and plumbing configured for the walk in shower and the double sink vanity has been installed. View the complete photo gallery of this transformation process in the project page.
ENTRY #3
We’ve cleared out the overgrowth, demo, clean up, & kitchen primer.
ENTRY #2
The scope of the project is quite extensive. We plan the tasks and prepare for the work ahead. These are the major improvements we will make, with a lot of other little details:
- New roof;
- New HVAC;
- New plumbing and electrical fixtures throughout inside and out;
- Kitchen wall removal to open up space (concealed beams so flush ceiling);
- New kitchen lighting to include LED can lights and island pendants;
- Removal of breakfast area window and relocation of fridge to old window area and custom pantry and cabinets in old breakfast area;
- Refinished existing solid oak cabinets and reconfigured layouts;
- Granite counters in Kitchen and both bathrooms;
- Custom Butcher block island/peninsula bar area with ship lap siding to skirt the island;
- Scrape all popcorn in common areas;
- Paint top to bottom inside and out;
- Remove several trees and clean up exterior extensively;
- Hall bathroom is getting a makeover while leaving the same foot print;
- Master bathroom complete gut down to the studs, remove tub/shower combo, linen cabinet, and single vanity to create a 3 X 3.5 walk in shower with (2) sinks instead of 1;
- Custom 2 X 2 brick column in kitchen;
- New privacy fence all around;
- Upgrade laminate flooring throughout
- Tile in bathrooms;
- Take out the wall enclosure in garage (home made big bedroom);
- Install a new garage door to make it a 2 car garage;
- Take down a very poorly built patio cover in the back;
- Install a shade structure.
ENTRY #1
The home is a 1,540 Sq. Ft. 3 Bedroom / 2 Bath Country Home. BEFORE photos were taken to begin documentation. Follow the full photo gallery progress, click here.

